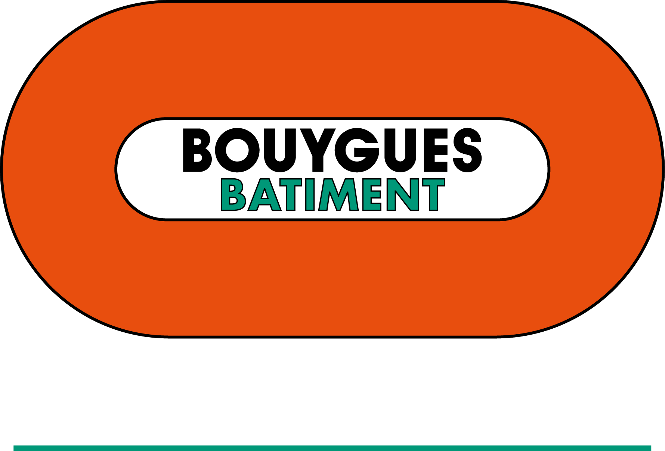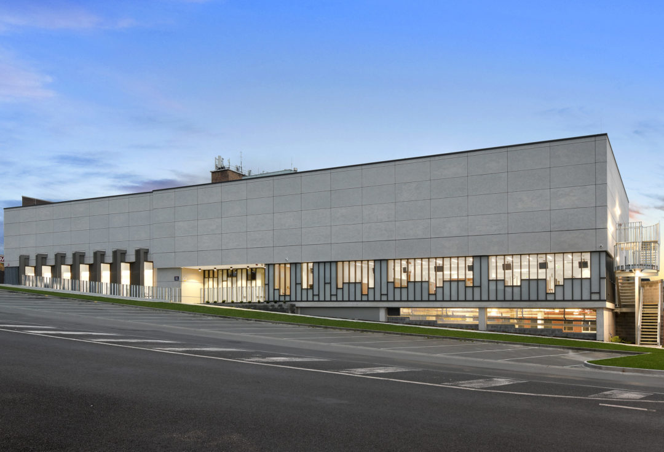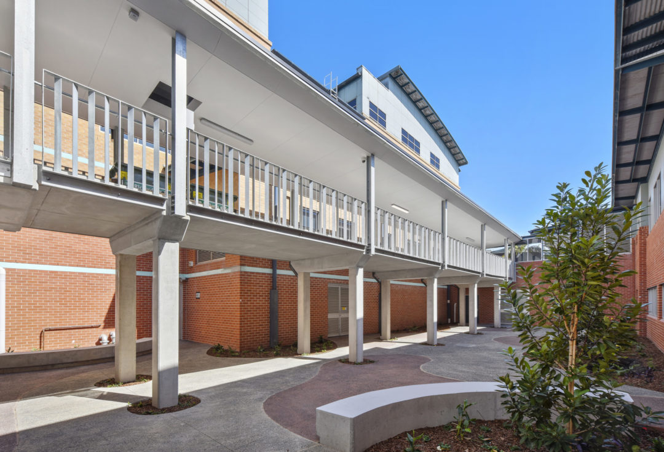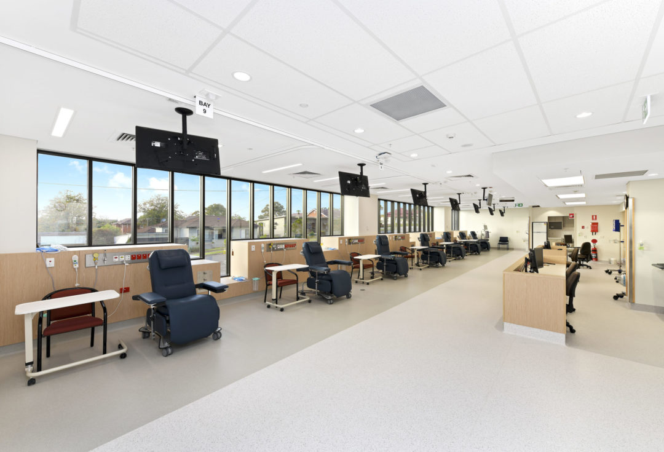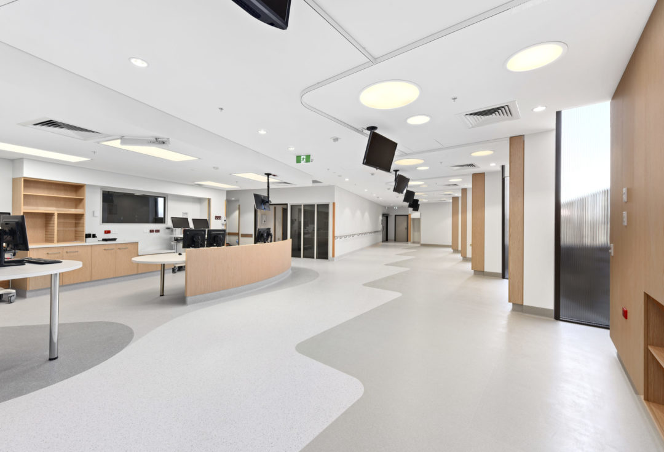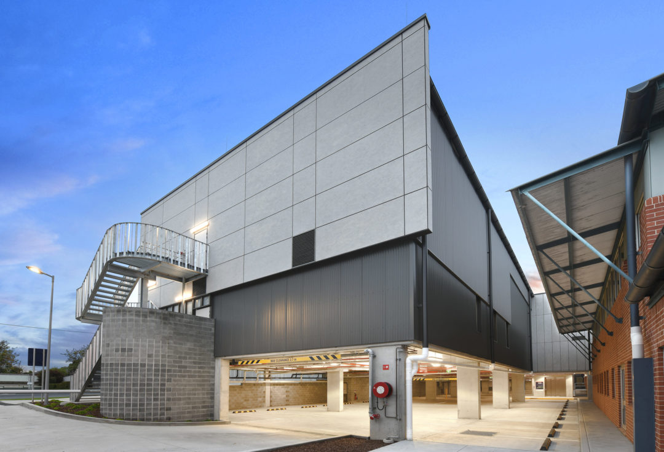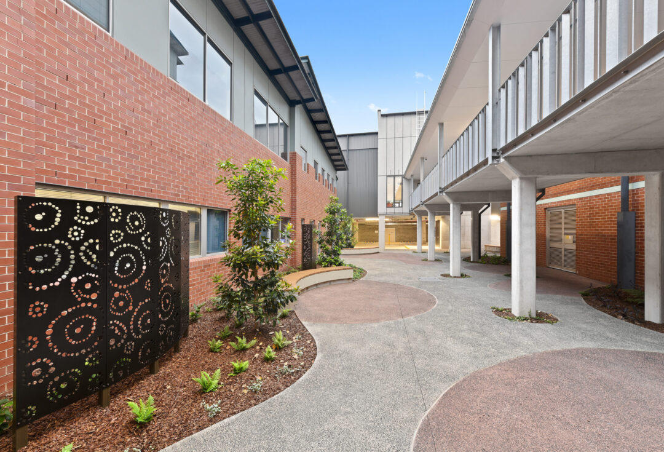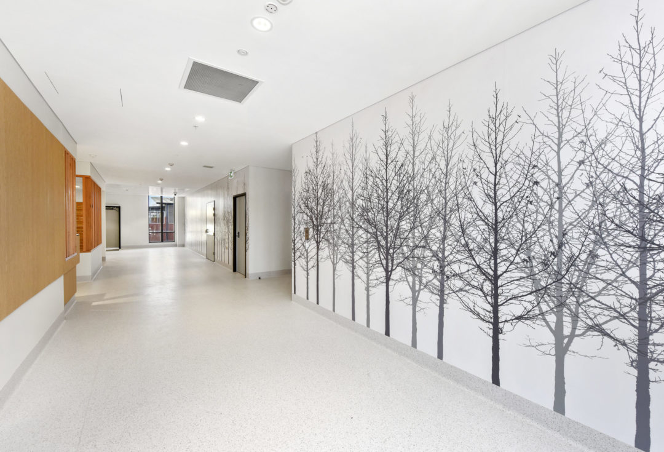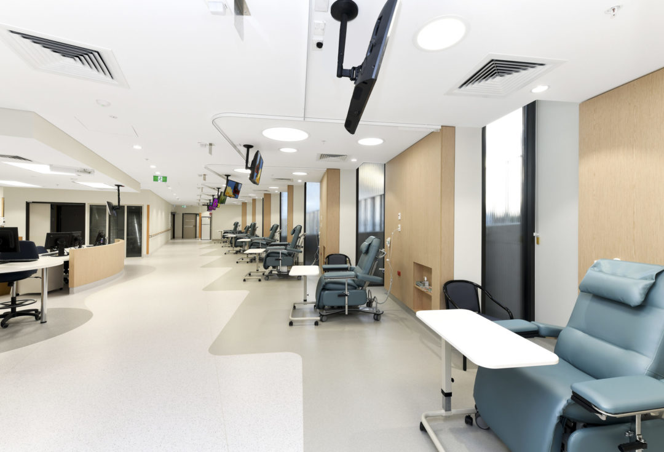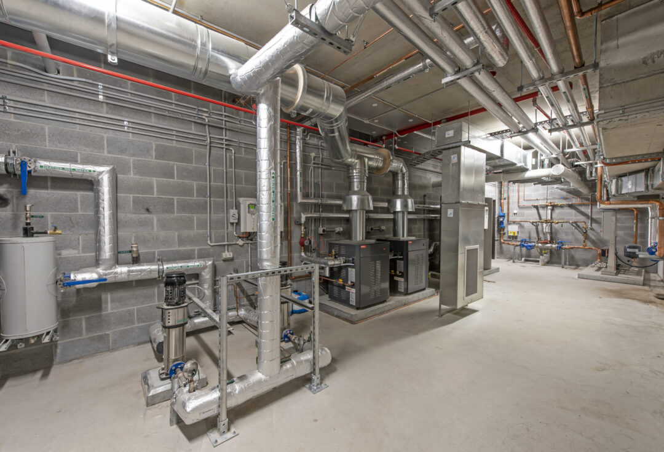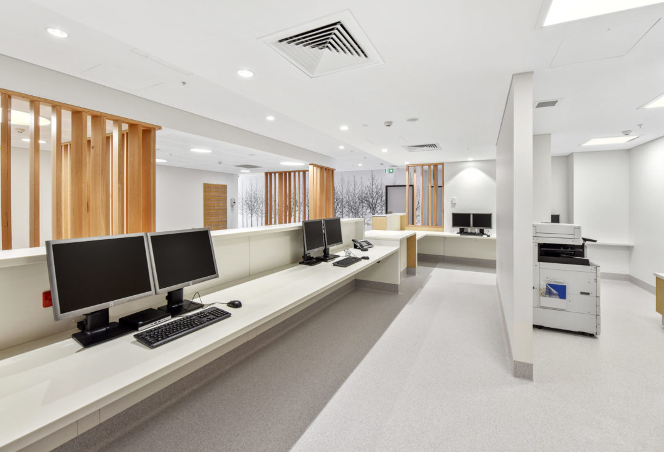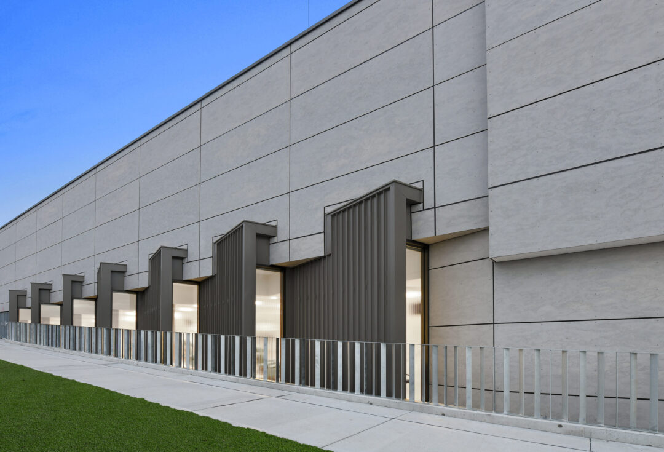Please rotate your device to landscape mode for a better experience
MANNING HOSPITAL
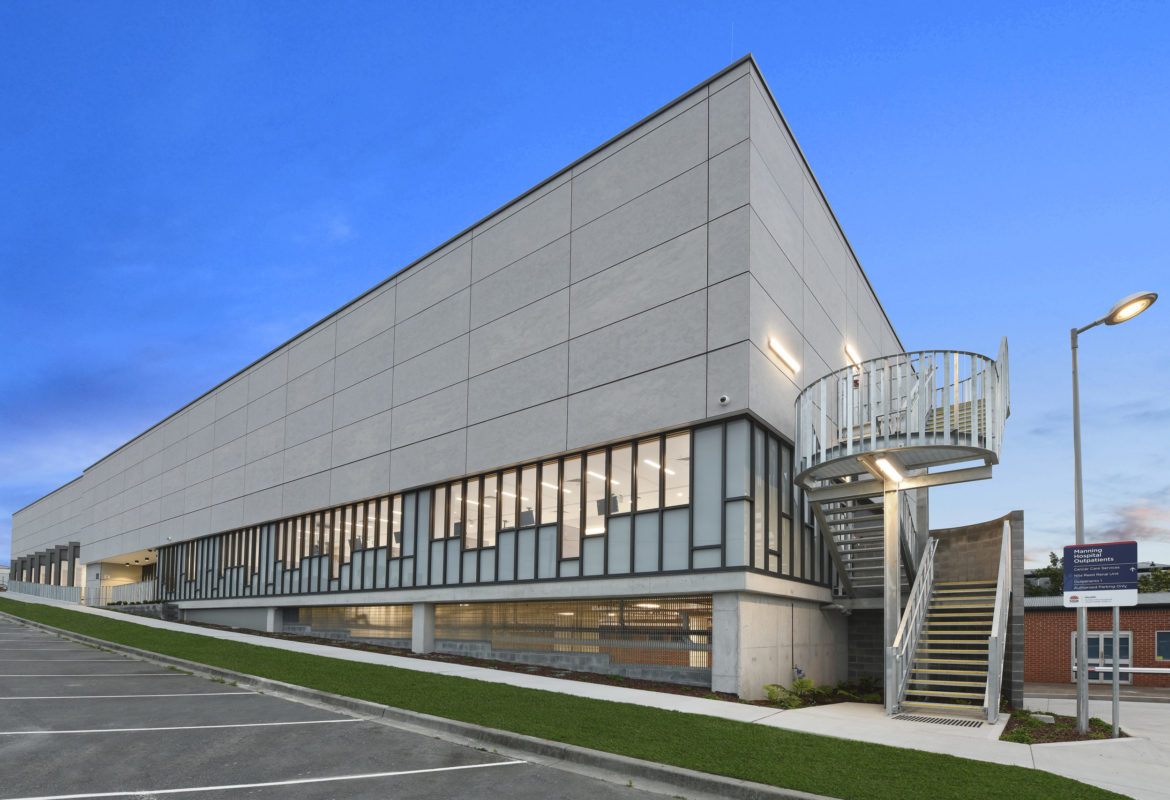
- Delivery Date
- 2018
- Client
- Health Infrastructure
- Company
- AW Edwards
- Architects
- Martin & Ollmann
- City
- Taree
- Country
- Australia
A new 3-level Medical Services building
The Manning Hospital Redevelopment Main Works project consisted of a new 3 level Medical Services/Ambulatory Care building situated within the existing Manning Hospital campus located in Taree.
This new facility includes a car park and plant rooms at Basement Level; Oncology and Renal Therapy on Level 1. Level 2 was delivered as a shell space to accommodate a new future Medical Imaging facility.
To futureproof the building an additional concrete floor was constructed at Level 3, to enable the addition of two more building levels in the future as well as an additional lift base and shaft constructed from the basement through to Level 3.
The extra mile...
The courtyard area was re-landscaped as part of the project and is known as “The Secret Garden”. The area combines coloured pavement and concrete seating areas surrounding the lush new garden. A prominent feature of this garden area is two powder coated aluminium curved shaped privacy screens which have been artistically laser-cut to mirror aboriginal artwork, designed in honour of the local Biripi Aboriginal community.
Separate to the new building, but also delivered as part of this project was the construction of a new suspended concrete pedestrian ramp and stairway to provide compliant disabled access from the Hospital main entry foyer to the Hospital’s main multi-storey car park.
