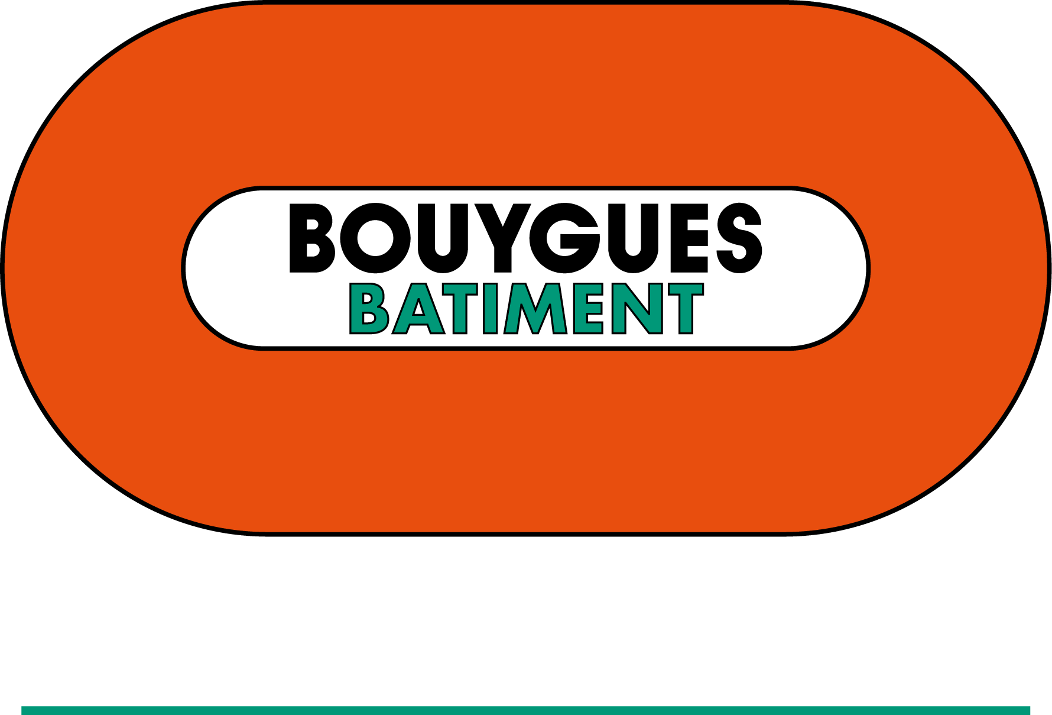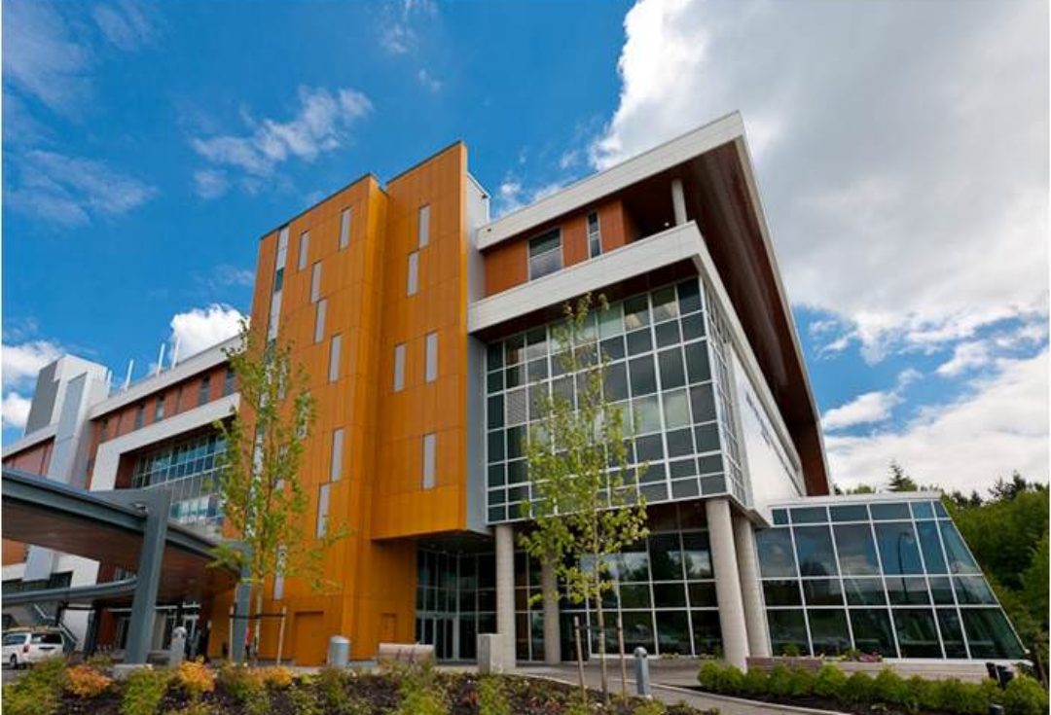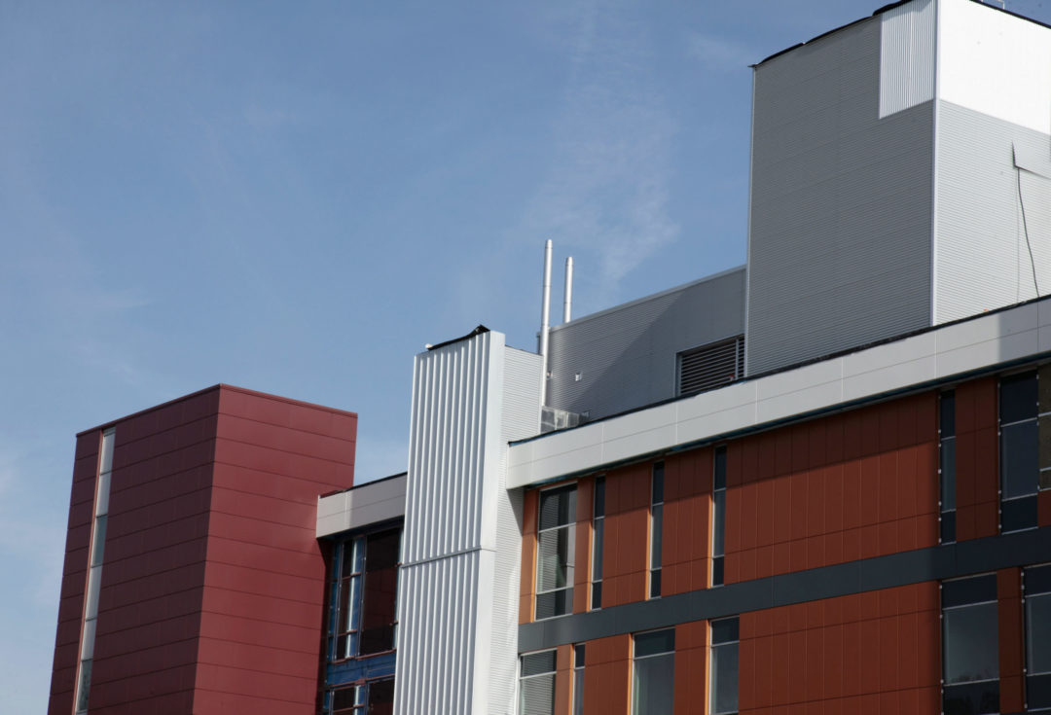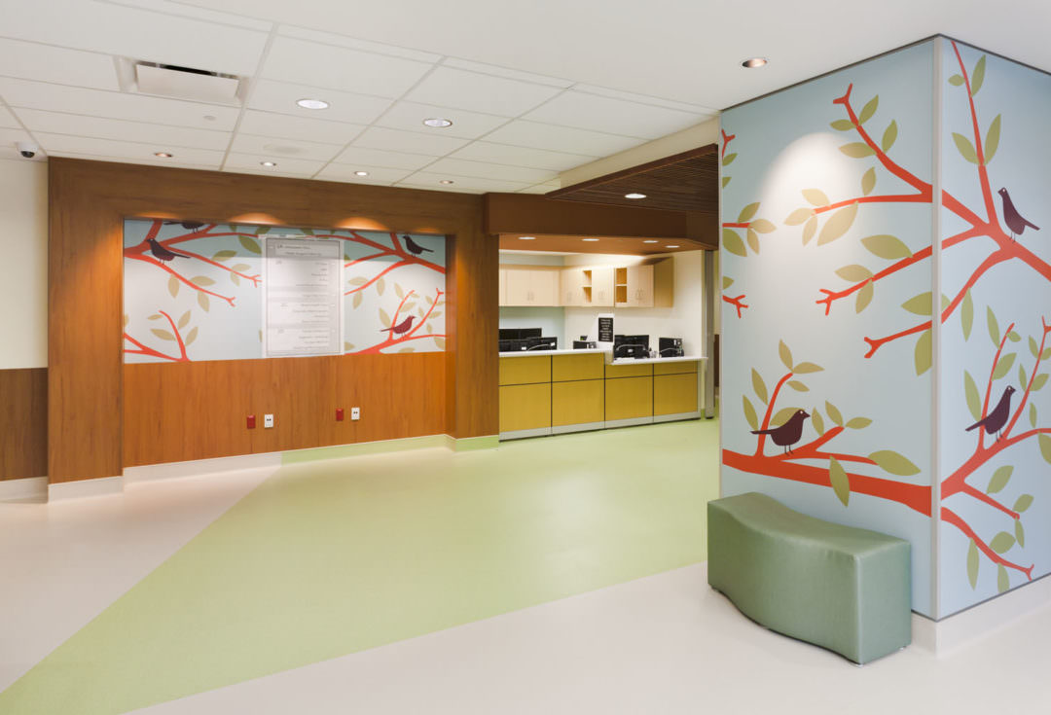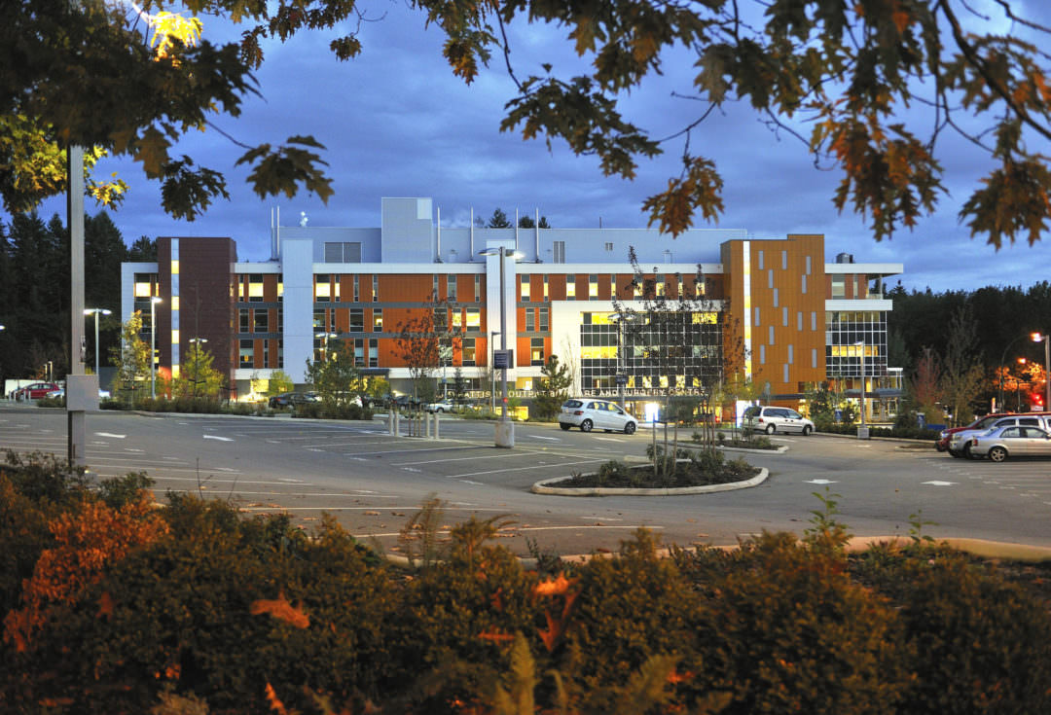Veuillez faire pivoter votre appareil en mode paysage pour une meilleure expérience.
HÔPITAL JIM PATTINSON
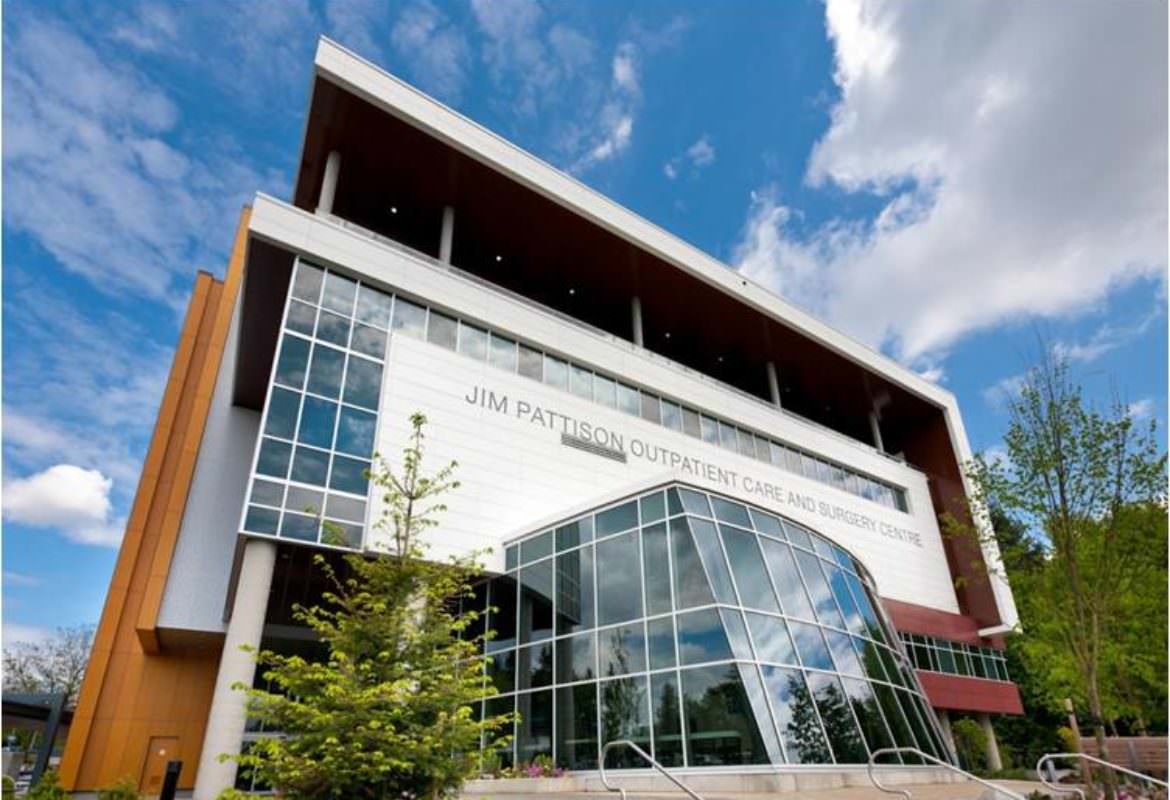
- Livraison
- Mars 2011
- Durée des travaux
- 31 mois
- Entreprise
- BOUYGUES BATIMENT INTERNATIONAL
- Maître d'ouvrage
- FRASER HEALTH AUTHORITY
- Architectes
- KASIAN ARCHITECTURE
- Pays
- Canada
When nature and technology meet
Located in the vibrant and dynamic City of Surrey this hospital for outpatient consultations and ambulatory care nestles in a huge national park.
While Surrey is the fastest growing city in Canada and has numerous buildings more than 100 m high, the local ethos is very much centred on the love of the great outdoors and natural conservation. Therefore, while the hospital has four floors of clinical premises and operating theatres, ultra-modern modular spaces and leading-edge equipment, it is at the same time designed to be pro-actively ecological and also meets the most demanding environmental standards: trees pruned outside the nesting season, maples and green spaces preserved on the site… Its design was also developed in parallel with construction, enabling the entire finishing phase to be conducted in consultation with its future users.
The project can thus expect to be LEED Gold Certified (Leadership in Energy and Environmental Design).
Gestion des installations
1er PPP canadien, ETDE FM Canada, également filiale de Bouygues Construction, a remporté le contrat de maintenance du bâtiment pour les 30 prochaines années. Parmi les objectifs fixés: maintenir la politique verte établie en utilisant des produits écologiques et obtenir la certification d’entrepreneur canadien en durabilité verte. Le projet a été conçu conformément au programme américain de développement durable LEED Gold (Leadership in Energy and Environmental Design). Économie par rapport à la conformité au code: 38%.
